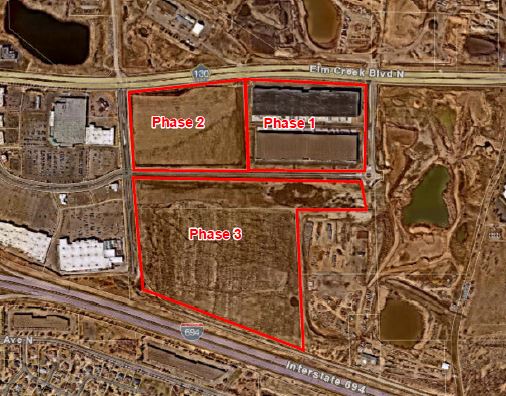Five New Buildings Proposed for Maple Grove’s Gravel Mining Area
The city of Maple Grove has received a development proposal that calls for a new phase of construction in the city’s Gravel Mining Area.
A concept plan by Minneapolis-based Endeavor Development calls for five “business park-style” buildings totaling 846,000 square feet. They would be located on a 60-acre site southeast of Fountains Drive and Zachary Lane North. Two of the buildings would face Interstate Highway 94.
According to Brett Angell, the city’s economic development manager, there’s a significant demand for these type of buildings with the vacancy rate below 4 percent in Maple Grove. Angell said that rate would fall to 2 percent if a lease is approved for another large property in the city.
Two previous phases of Gravel Mining Area construction have either been completed or are further along in the development process.
“These products from what we’ve seen in the first two phases are bringing in significant job numbers,” said Angell during Monday’s Maple Grove Planning Commission meeting.
There’s no word on what tenants could be moving into the new phase of construction in the Gravel Mining Area called the Arbor Lakes Business Park. Potential uses for Phase 3 include entertainment, indoor recreation, workforce training, business incubator or quasi-retail, city documents showed.
Phase 1 and Phase 2 of Gravel Mining Area construction is located north of Fountains Drive, south of Elm Creek Boulevard and east of Zachary Lane. Two buildings constructed for Phase 1 are 100 percent occupied. Illume has one entire building. The other building is home to Industrial Netting, Mikros Engineering, Dane Technologies and Sensiva Health.
Phase 2 includes one building currently under construction and another in which construction is expected to start this spring.
If approved, construction on the Phase 3 buildings could start this fall. The Maple Grove City Council is expected to review the concept plan on Monday.

Angell said three of the buildings positioned just south of Fountains Drive are more “speculative” in nature, meaning they would get built without having tenants lined up beforehand.
“Buildings 4 and 5 are a little more market driven and would depend on finding users for the spaces,” said Angell, referring to the the buildings that would face I-94.
Architecture would be similar to Phase 1 and 2 that would give a two-story appearance. The proposed design for the main entries would include glass, aluminum and Nichiha panels that provide a wood-textured look.

Rendering of architectural design as seen from southwest/courtesy Harris Architects and Endeavor Development
Also See: Plan for AMC Movie Theater Site Includes New Restaurant Concepts


