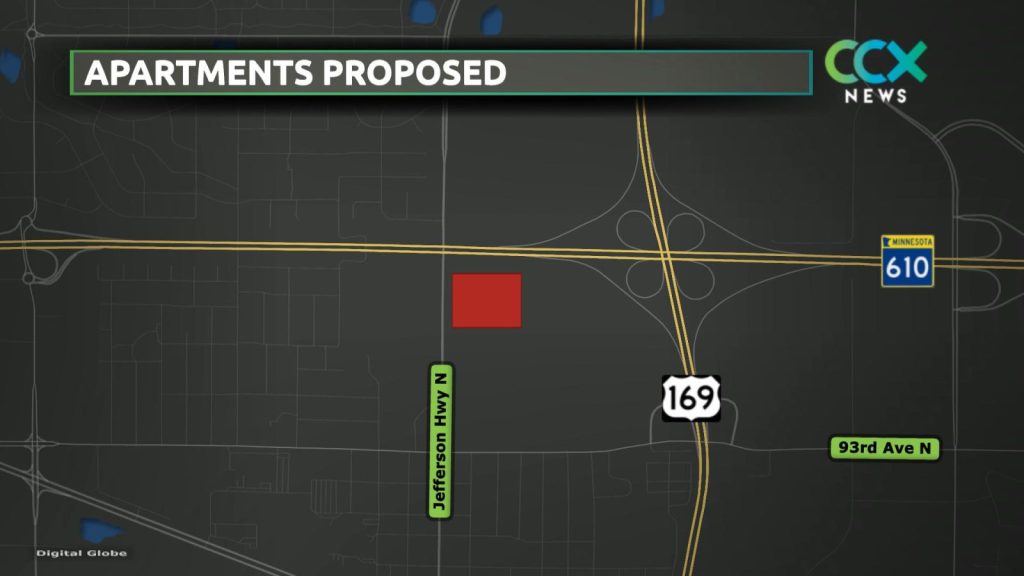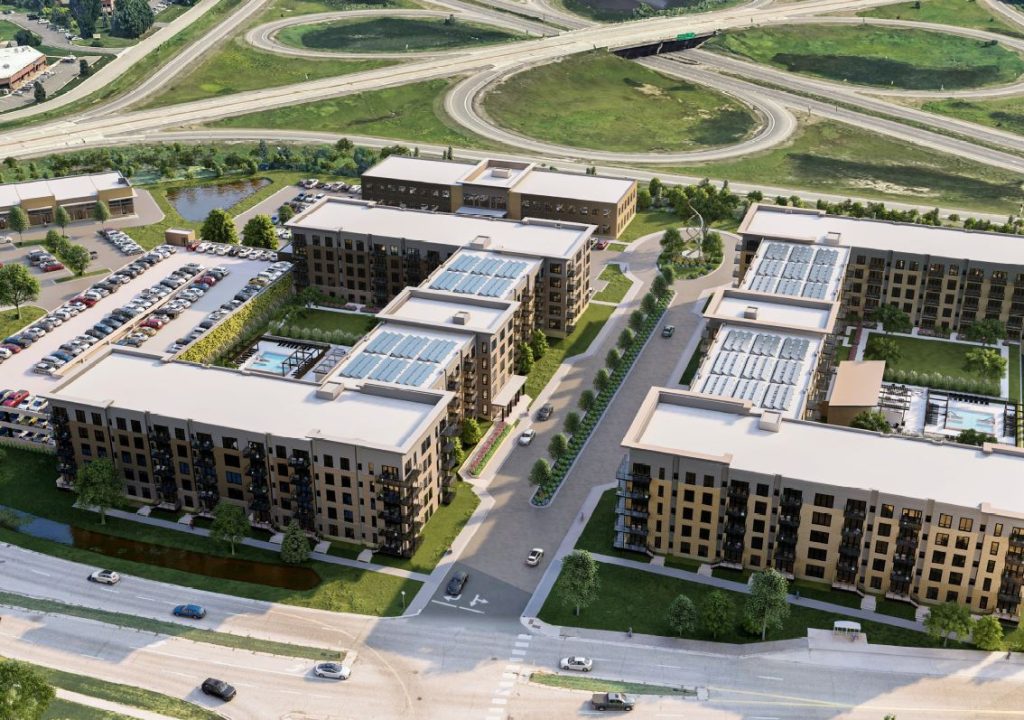Affordable Apartment Buildings Considered in Northwest Brooklyn Park
Plans for new apartment buildings are moving forward in Brooklyn Park that are designed to meet a range of needs from affordability to housing demand due to expected job and population growth.
The Brooklyn Park Planning Commission reviewed plans this week for two multifamily buildings to be built on 7.8 acres of vacant land south of Highway 610 and east of Jefferson Highway at the Maple Grove border and just two blocks from downtown Osseo.
The two buildings, proposed by St. Paul-based Real Estate Equities, would be six stories tall and each contain 175 units.
The project would be entirely affordable housing with rents serving families at 60 percent of the area median income (AMI) and possibly some at 30 percent of AMI.
Some planning officials, meanwhile, raised concerns about Brooklyn Park having too many apartments.
“Brooklyn Park is saturated with this kinds of development. Even though this meets all the requirements, it’s still a concern,” said Christoper Udomah, a member of the Brooklyn Park Planning Commission.
Brooklyn Park Mayor Hollies Winston, who attended the commission meeting, heard that concern. He shared why proposals like this are part of the city’s bigger vision.
“I know that sometimes it feels like they’re going up all over the place, but it is a strategic part of what we need to do to build out our city to meet future needs in terms of tax revenue,” said Winston.
The city’s comprehensive plan, approved in 2019, calls for a mix of housing types and development in the city’s northwest corner.

Brooklyn Park projected to reach 100,000 in population by 2040
The site would be rezoned from general business district to town center district to allow for higher density housing that meet the goals of the comprehensive plan. Paul Mogush, Brooklyn Park’s planning director, pointed out the need for more housing due to the city’s expected job growth. Citing Metropolitan Council estimates, Brooklyn Park’s population is projected to approach 100,000 by 2040, Mogush said.
The apartments would contain a mix of one-, two- and three-bedroom units. The buildings would also have underground parking and other amenities, including tot lots, a dog run, outdoor grilling stations and an indoor fitness center.
Due to the affordability component, the project would require special tax incentives from the city, specifically tax-increment financing, to help fund the development.
“It’s a project financed by taxes and bonds,” said Alex Bisanz, director of acquisitions at Real Estate Equities, speaking to the Brooklyn Park Planning Commission.
The Brooklyn Park City Council is expected to review the project plans at its March 27 meeting.

Rendering provided by Kaas Wilson Architects


